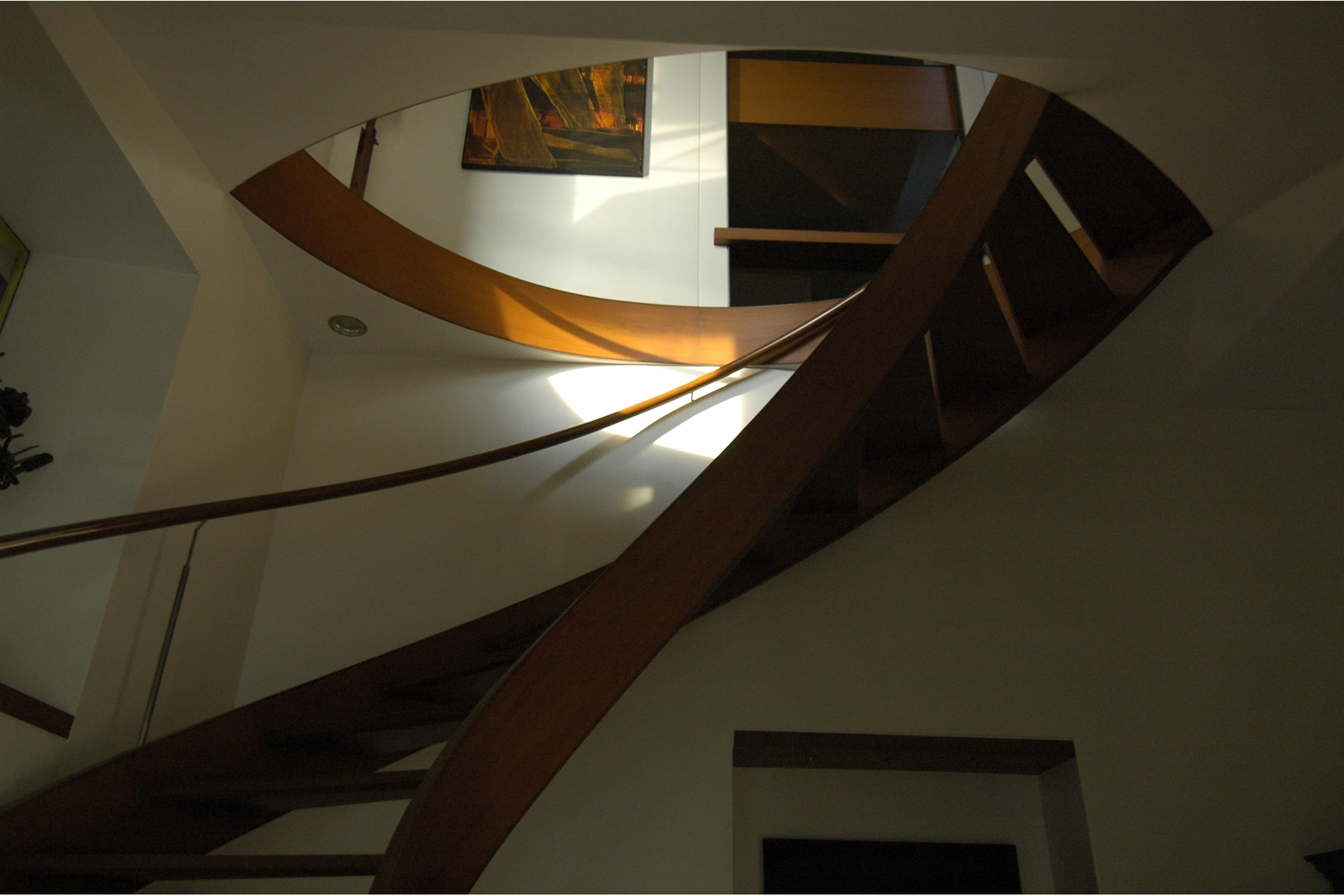
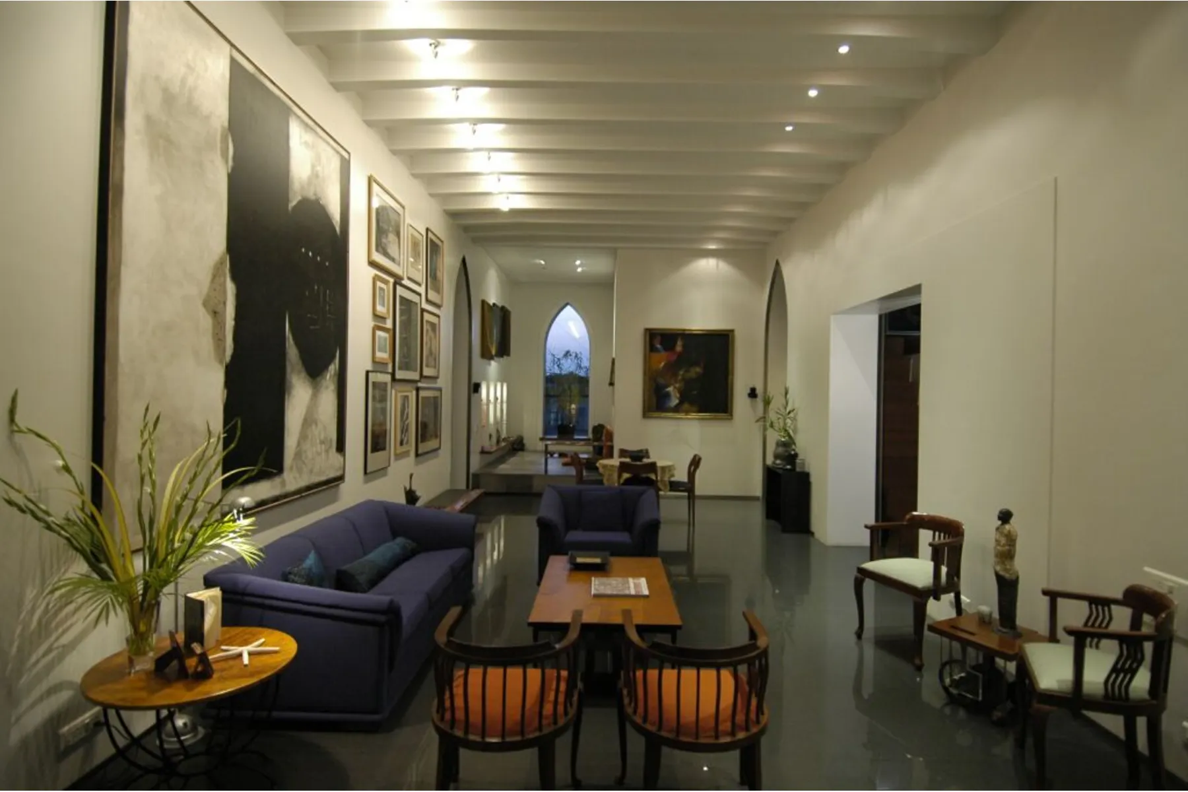




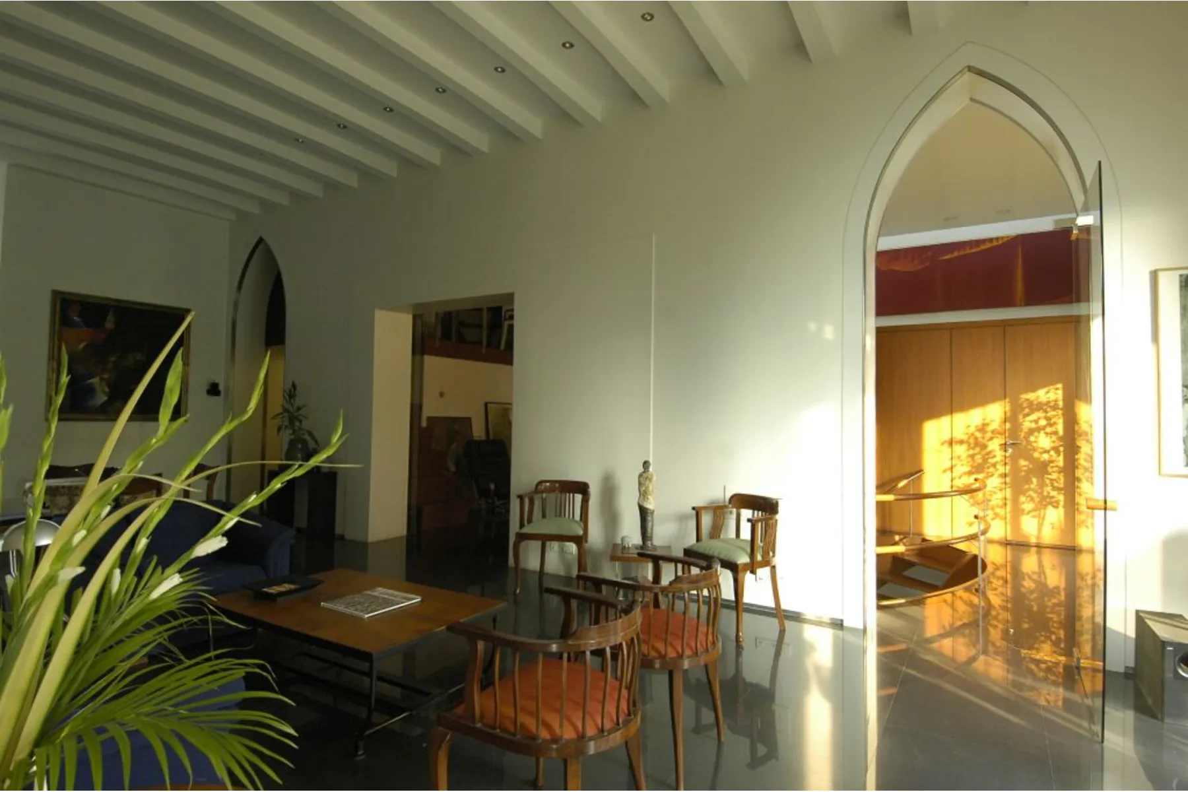
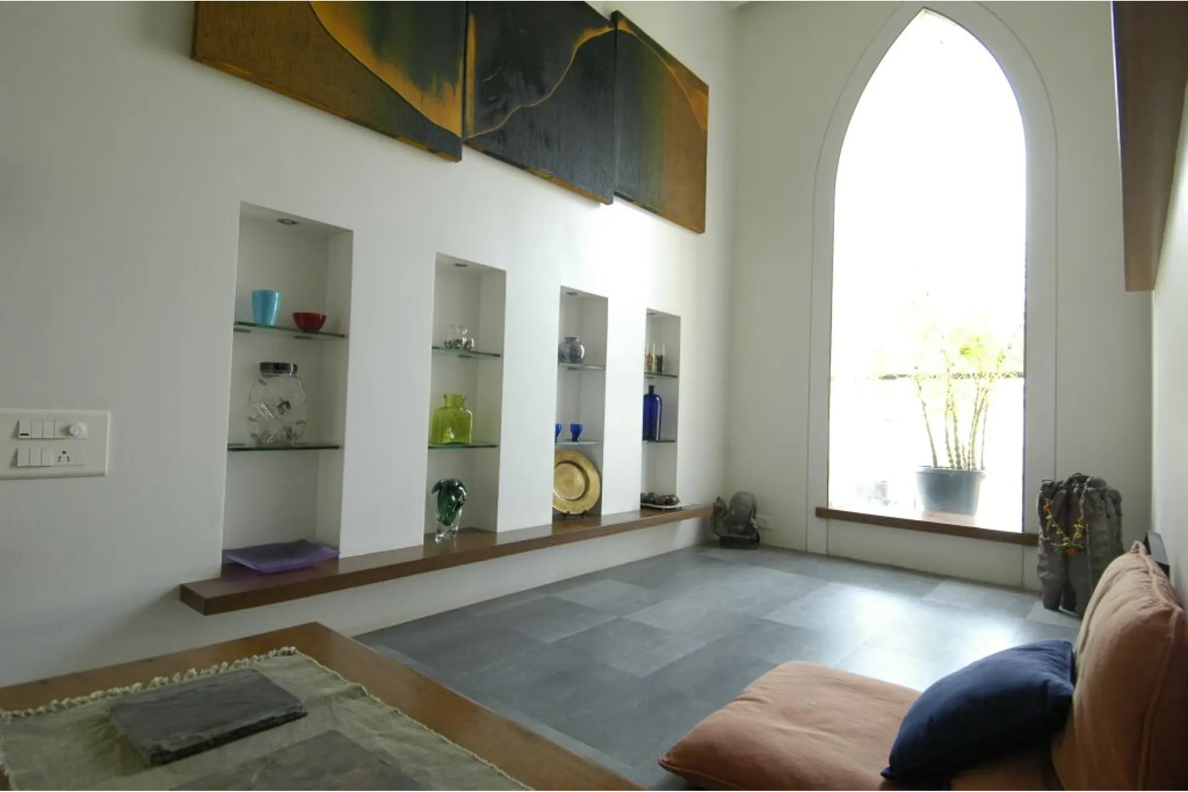


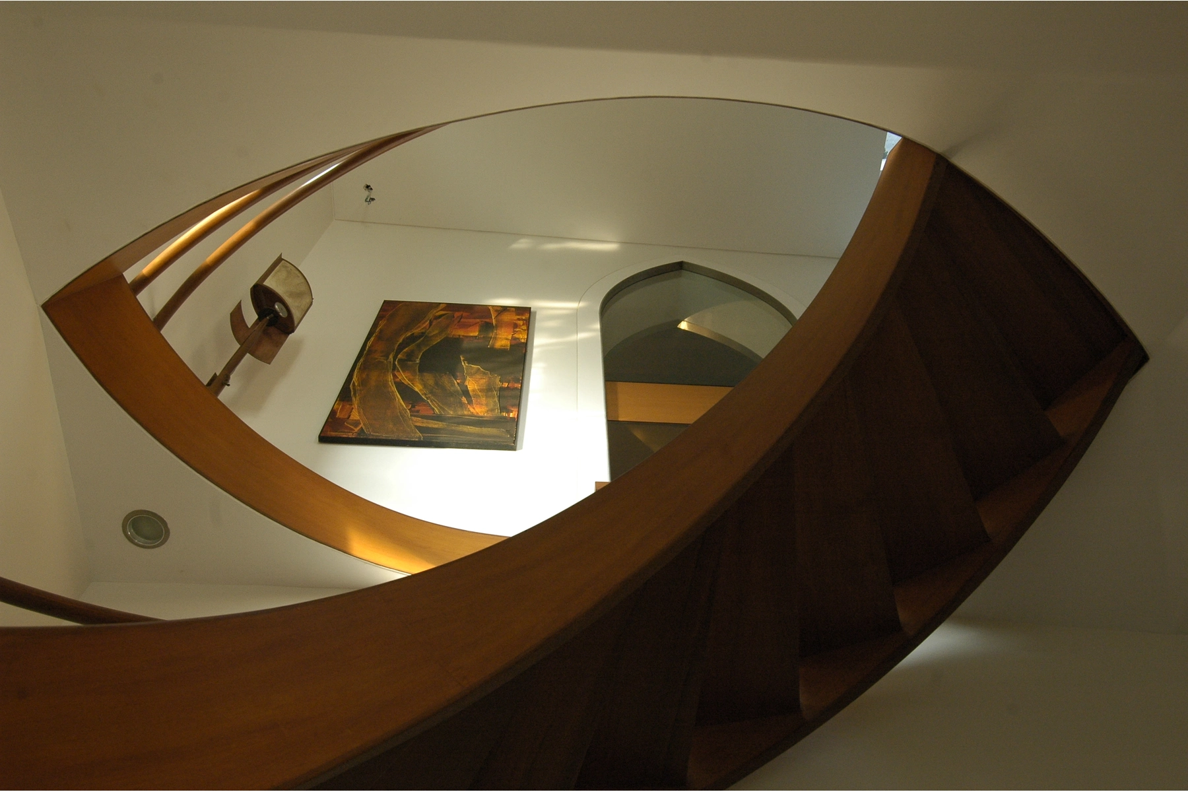

Project Details
Client
–
Year
2000
Area
3,500 sqft
ARCHITECT’S DUPLEX RESIDENT VILLA, MUMBAI
The house designed for an architect was built in a 120-year-old Heritage building in Mumbai, by respecting the structural integrity. The arches, doors and architectural modification was implemented keeping the original character of the house however with modern interventions and new world charm. The architect’s residence brings in light through the balconies and large windows, as well as a skylight. The house was purchased gradually in seven parts over a period of 2 years and then consolidated into one home of approximately 3500 sqft spread over two levels. Two units on the ground floor and five units on the above floor were designed to provide rooms for the children downstairs, bedroom, gallery and other common spaces on the upper floor. The staircase becomes a central point of the design which has been artistically crafted out of wood into a curved movement. Various corners and lounge spaces, filled with natural light adorn the home bringing in a warmth with natural poise and modern elegance.
TAGS –
