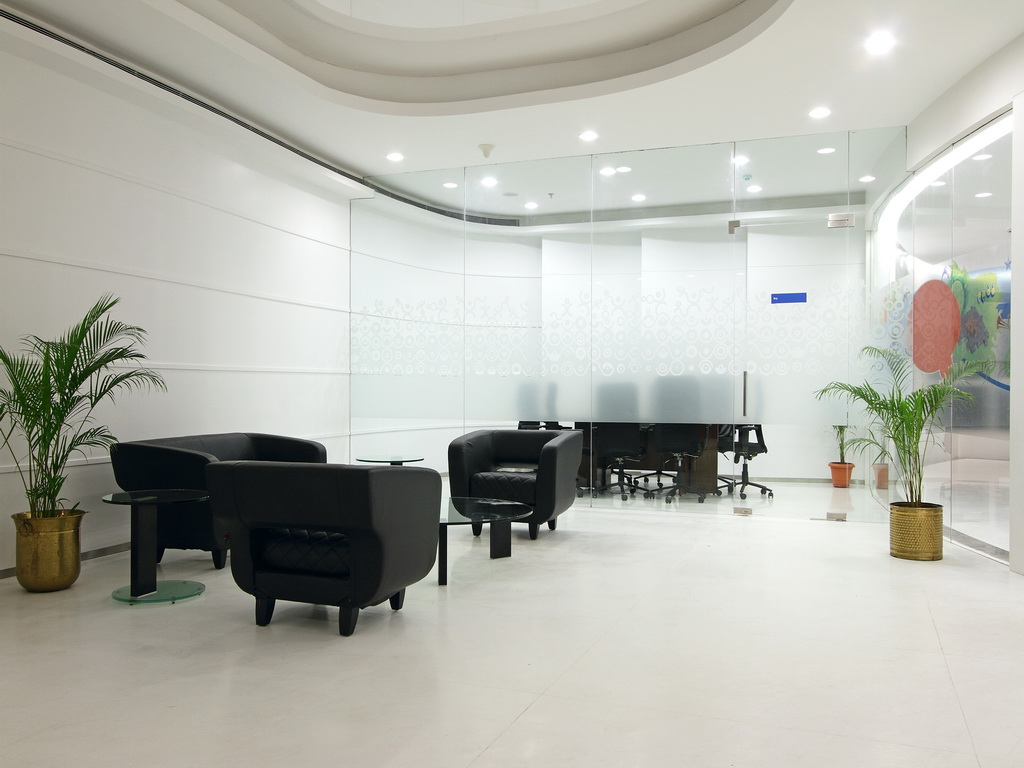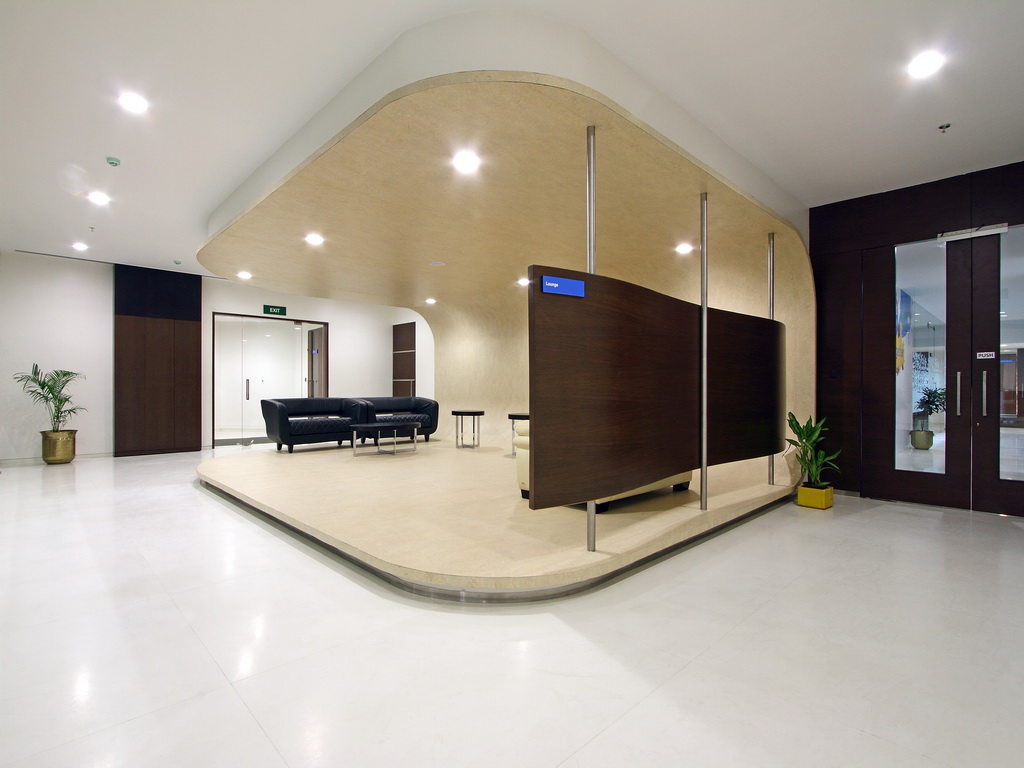



Project Details
Client
SBI Life insurance Co. Ltd
Year
2010
Area
60,000 sqft
COMMERCIAL CORPORATE OFFICE FOR SBI LIFE, MUMBAI
A competition winning entry, the design exercise explored the multiple floors of a corporate high-rise. The classification of the user patterns in accordance to relationships and the study of the earlier facility, allowed clusters of activities to be identified and distributed over the floors. A corporate floor was developed on the 8th level which included the boardroom, executive dining, executive lounge and senior management offices. The ground floor welcomed the reception, cafeteria and administration keeping in mind the frequency of footfalls. The quite zones of the training room and library, along with the store rooms were pushed to the basement. With efficiency of time being in demand a neutral palette of whites with bursts of colour, graphics and textures of alternate finishes gave the different spaces their character. An exploration of inventive new materials in the market like stretch fabric ceiling and linoleum floors effectively integrated the space elements. While doing all this, the interiors also fulfilled the prescription of LEED certification.
TAGS –
