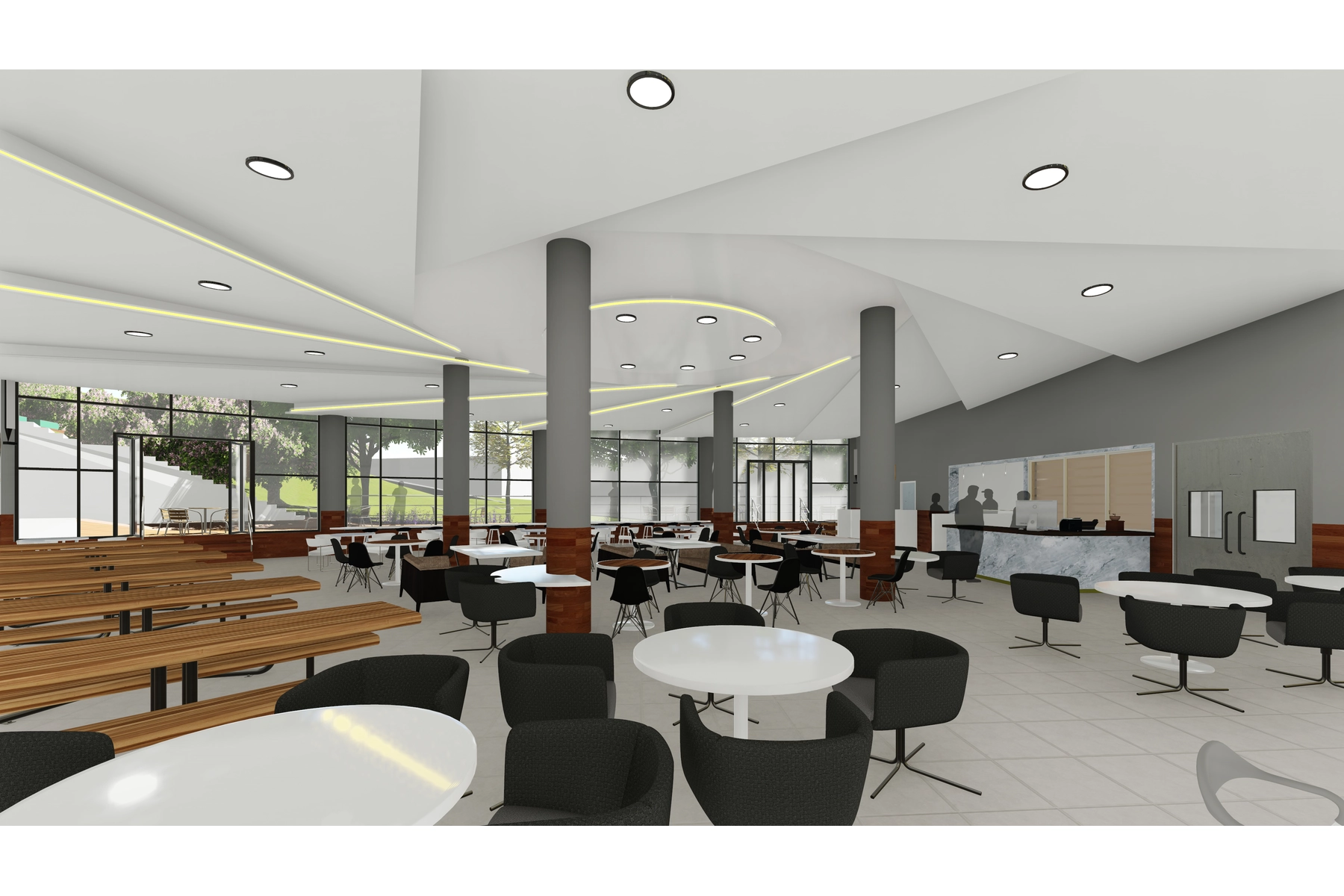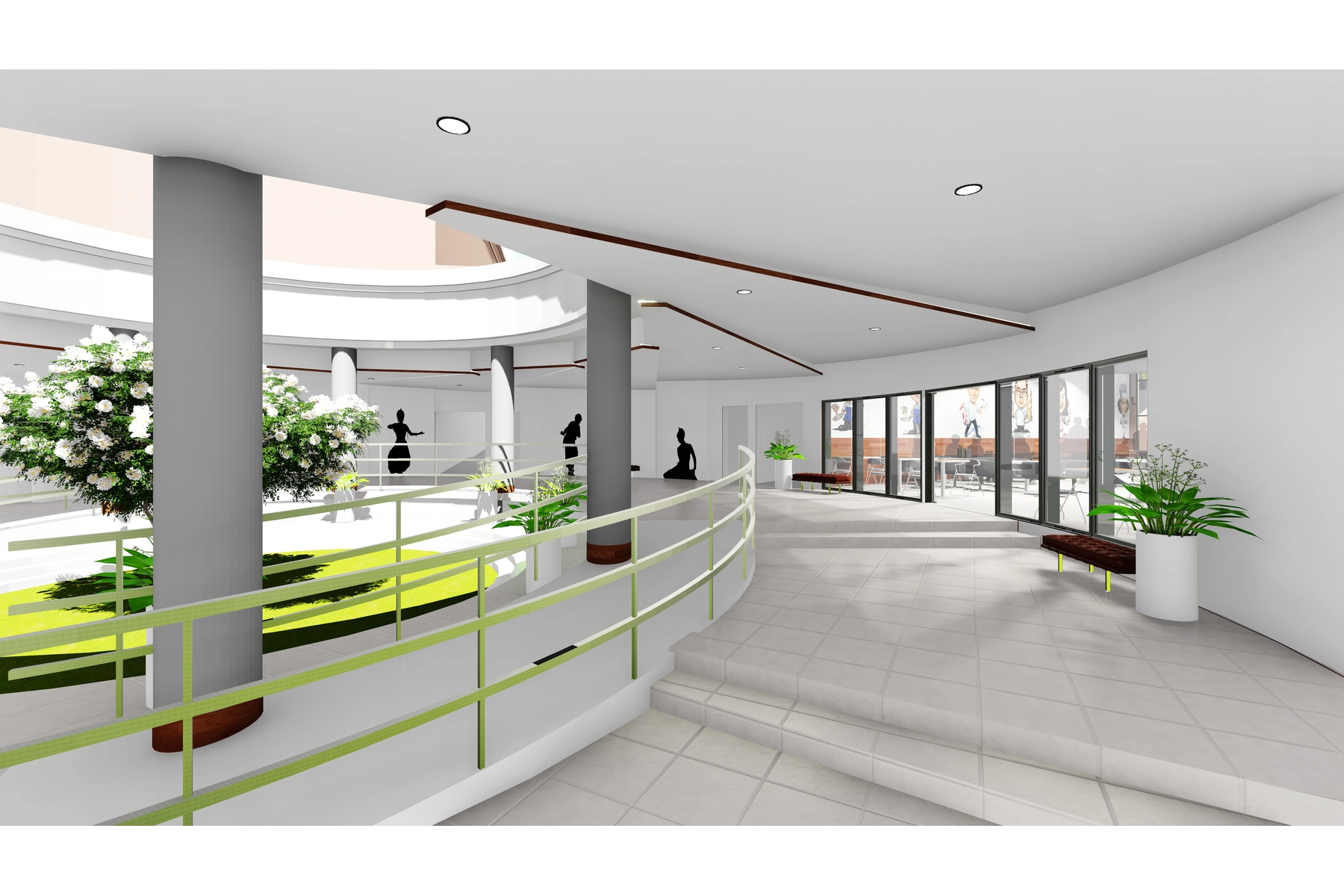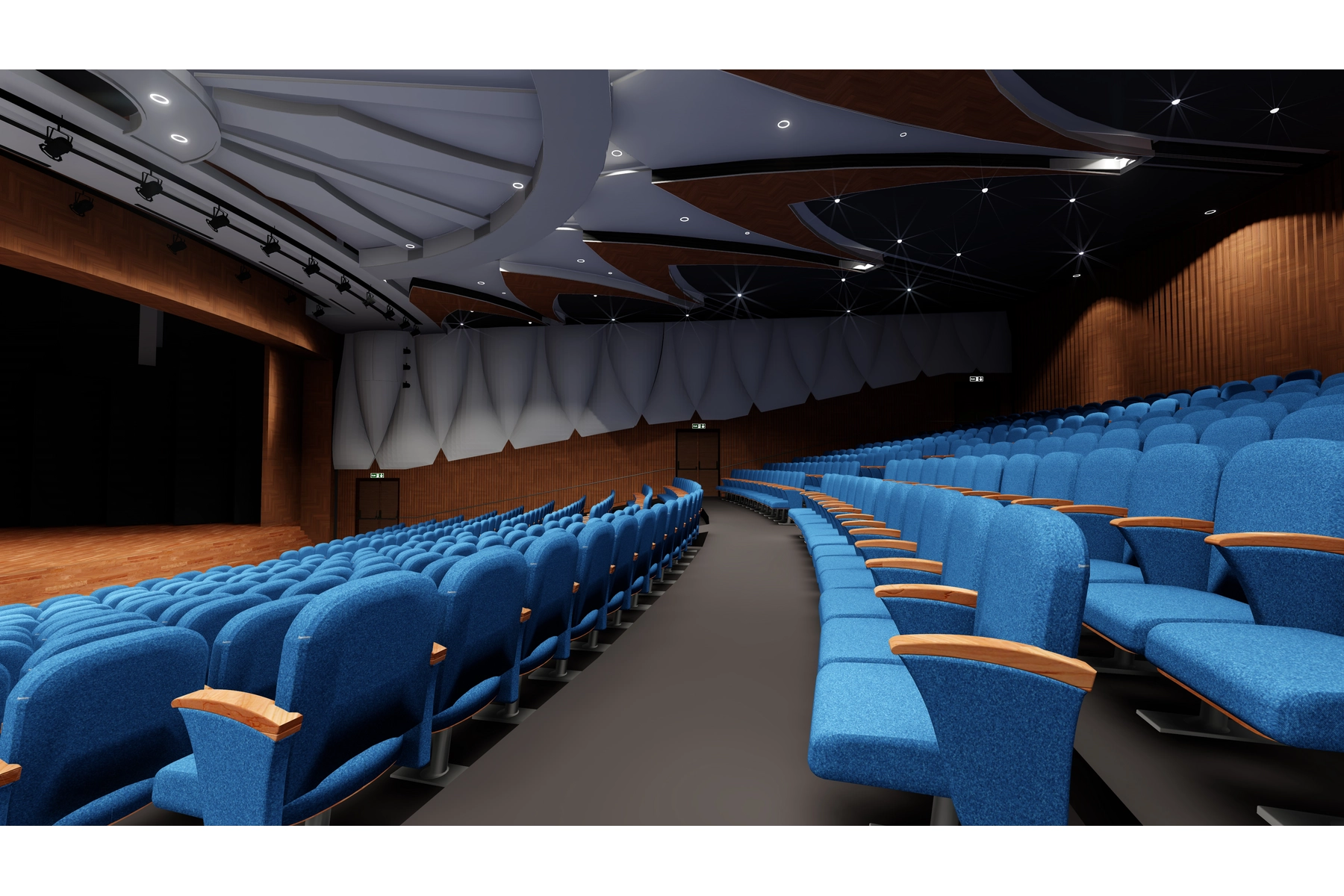






Project Details
Client
National Institute of Science Education and Research (NISER)
Year
Ongoing
Area
50,000 sqft
NISER
Nestled in a vast green expanse, the auditorium complex at NISER has a welcoming entrance outlined by a curved pergola. Two entry points lead to the complex, both having an expansive approach. The complex entrance opens up to a spacious lobby leading up to the auditorium through the front of the house. Ancillary services are conveniently placed along the periphery of the complex with an added external entry. The philosophy adopted to design the ceiling of the auditorium is the location of the complex in Orissa, which is home to an array of sculptural and artistic heritage. Taking the concept of the Konark wheel, the wheel is radially extruded, creating an abstraction of the traditional wheel spread across the expanse of the ceiling. The hall is adequately lit, with a combination of both functional and decorative lights, aptly positioned for maximum output. To cater to the acoustical needs, veneer, paint, floor boards and carpets are used in conjunction, each bearing a certain role as per its quality, surface area and properties.
TAGS –
