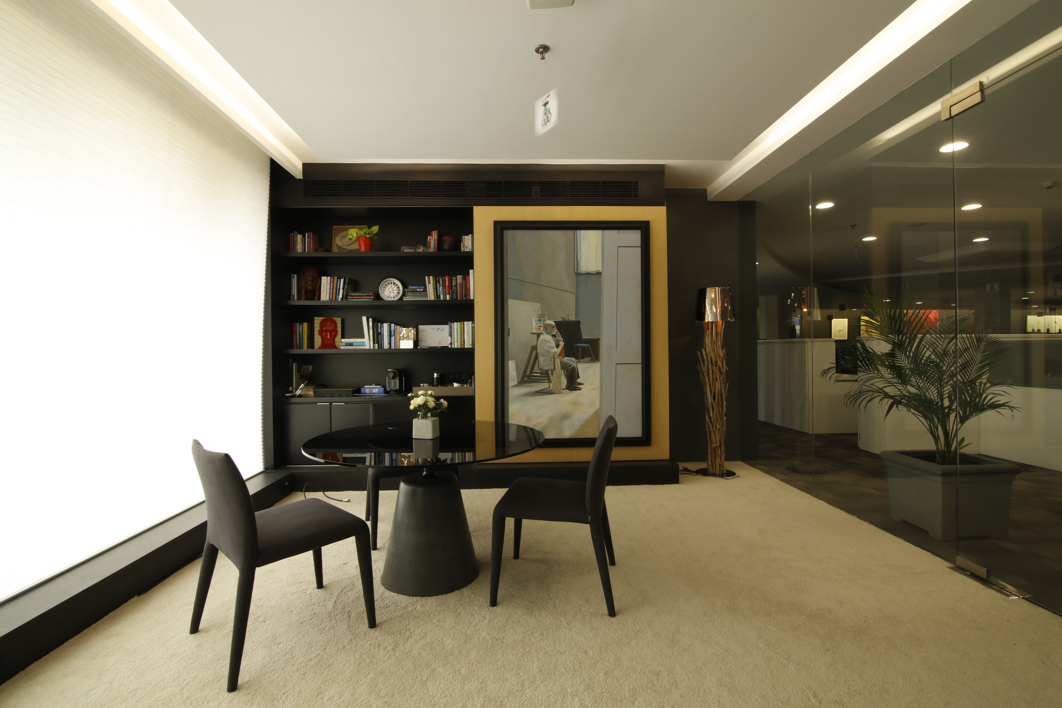
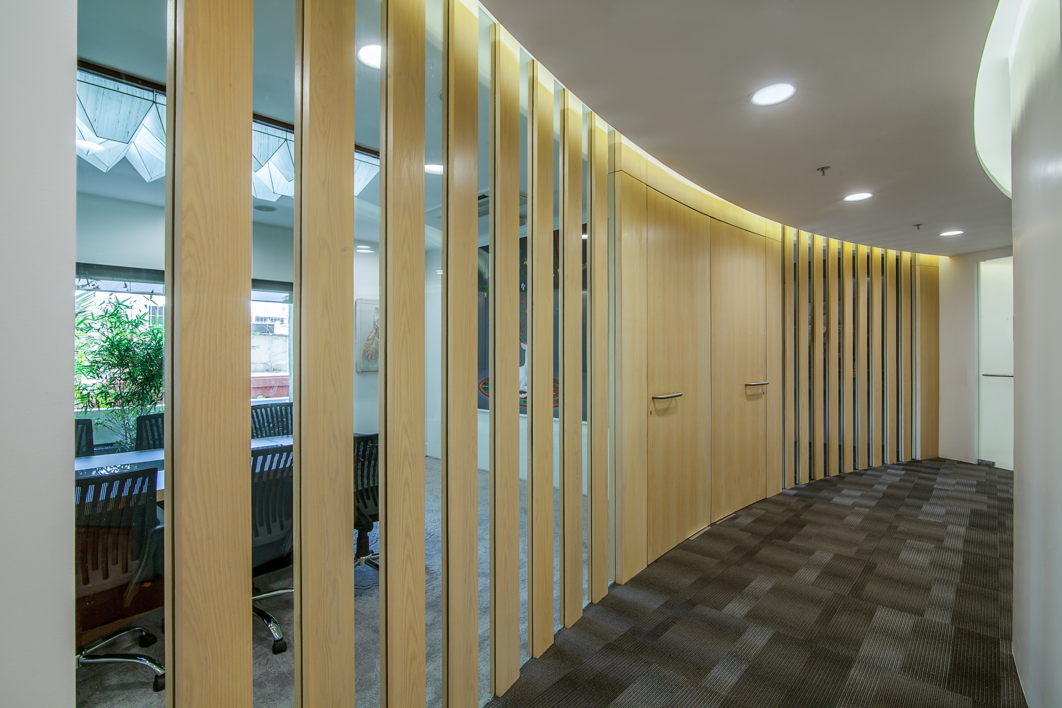
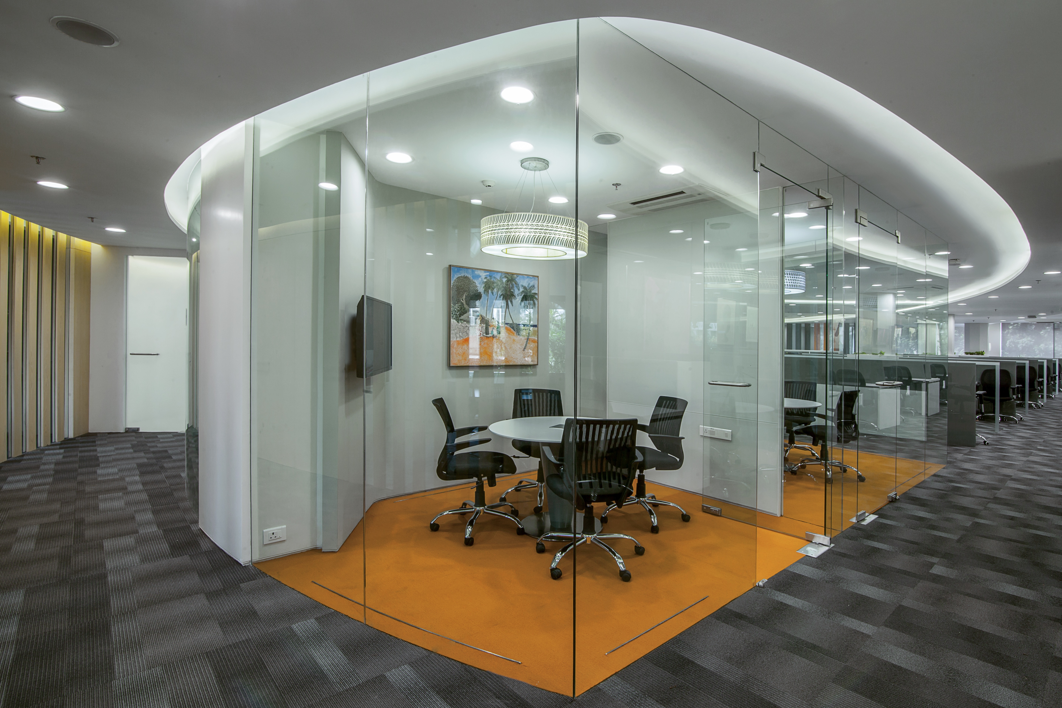
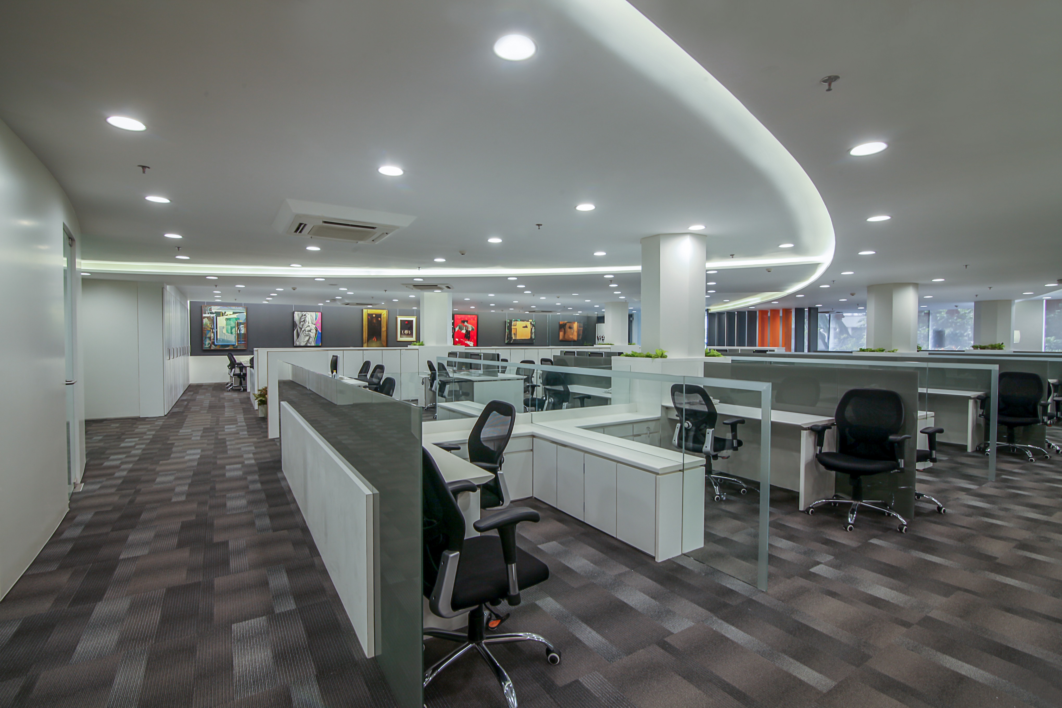
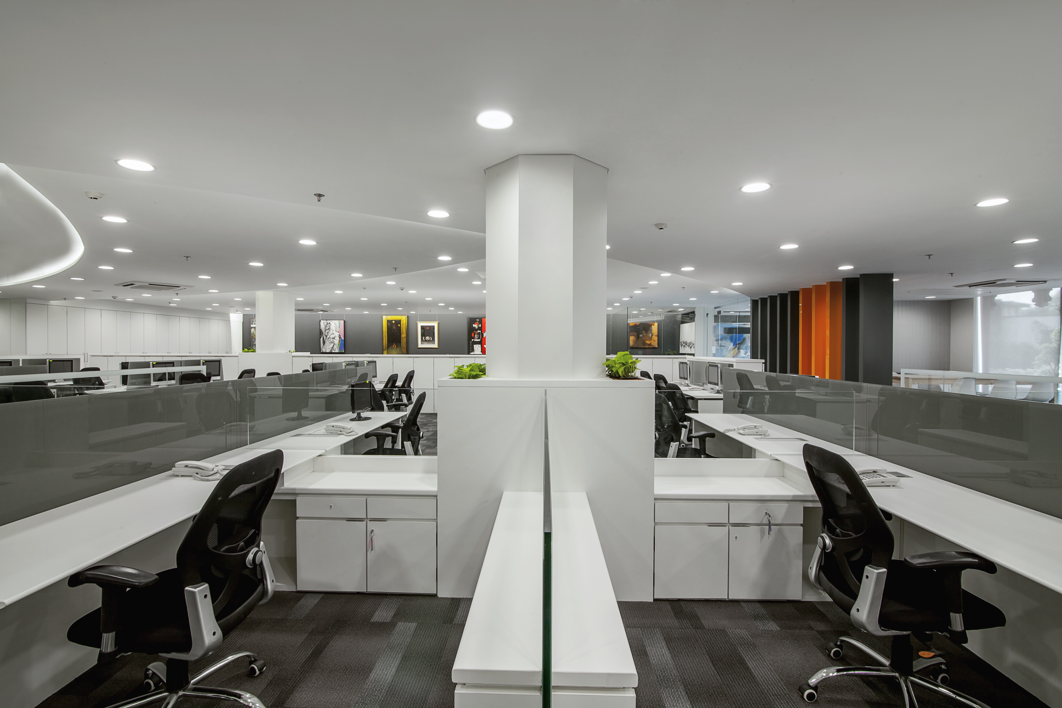
Project Details
Client
CEAT Ltd
Year
2014
Area
21,500 sqft
CEAT OFFICE
Connecting three floors of the RPG house in Worli, an open office plan aims to incorporate CEAT’s corporate values CAIRO (Challenger, Aspiration-led, Integrity, Result Obsession and Openness). A competition winning entry between 5 architectural firms the design is driven by the optimal utilization of spaces, a cheerful daylight-filled interior that engages people and offsets a diverse palette of the Client’s art collection. A signature-tyre-imprint wall brands the entry, while a swooping ceiling design in gypsum ties the interiors cohesively. This swoop becomes the kinetic module driving the placement of varied modules of workstations to allow for different kinds of interactions. These extended into ad-hoc meeting spaces to the terraces, encouraging staff to step outdoors. Each space like the conference room gets a differential touch by material treatments and customised surface treatments to lend character. Similarly ights and decorative fixtures with the tyre pattern were specially created.
TAGS –
