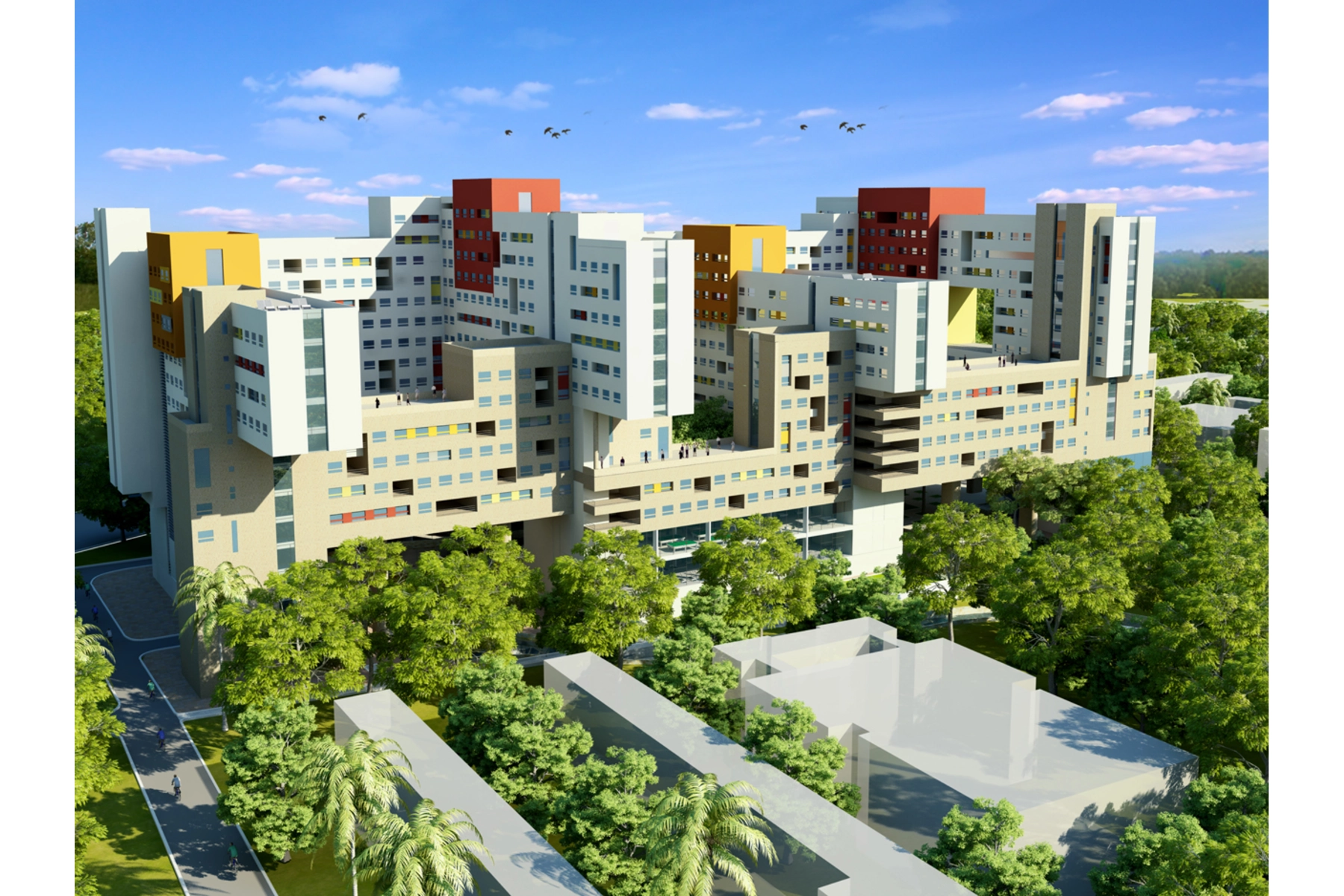



Project Details
Client
Indian Institute of Technology – Bombay
Year
Ongoing
Area
5,16,500 sqft
STUDENTS’ HOSTELS, IIT POWAI, MUMBAI
As it rises out of the Hostel Zone of IIT Bombay, the building respects the green acreage by restricting its footprint to a maximum of 30% of the plot area. A series of internal courtyards, building orientation with fenestrations, facade cut-outs, terraces, open spaces, maximum light, and ventilation, all ensure a living environment with scenic views to the outside and internal connectivity with hangout spaces. A holistic environment comprising common TV Lounge, dining, Gymnasium, Indoor games rooms, Computer room, Music room, outdoor play area are some of the spaces planned for the students which are complemented by the staff spaces and independent kitchen. Low embodied energy, high recycle value, speedy construction, durability have been specified for the proposed structure adding to its weightage as an energy efficient GRIHA regulated building.
TAGS –
