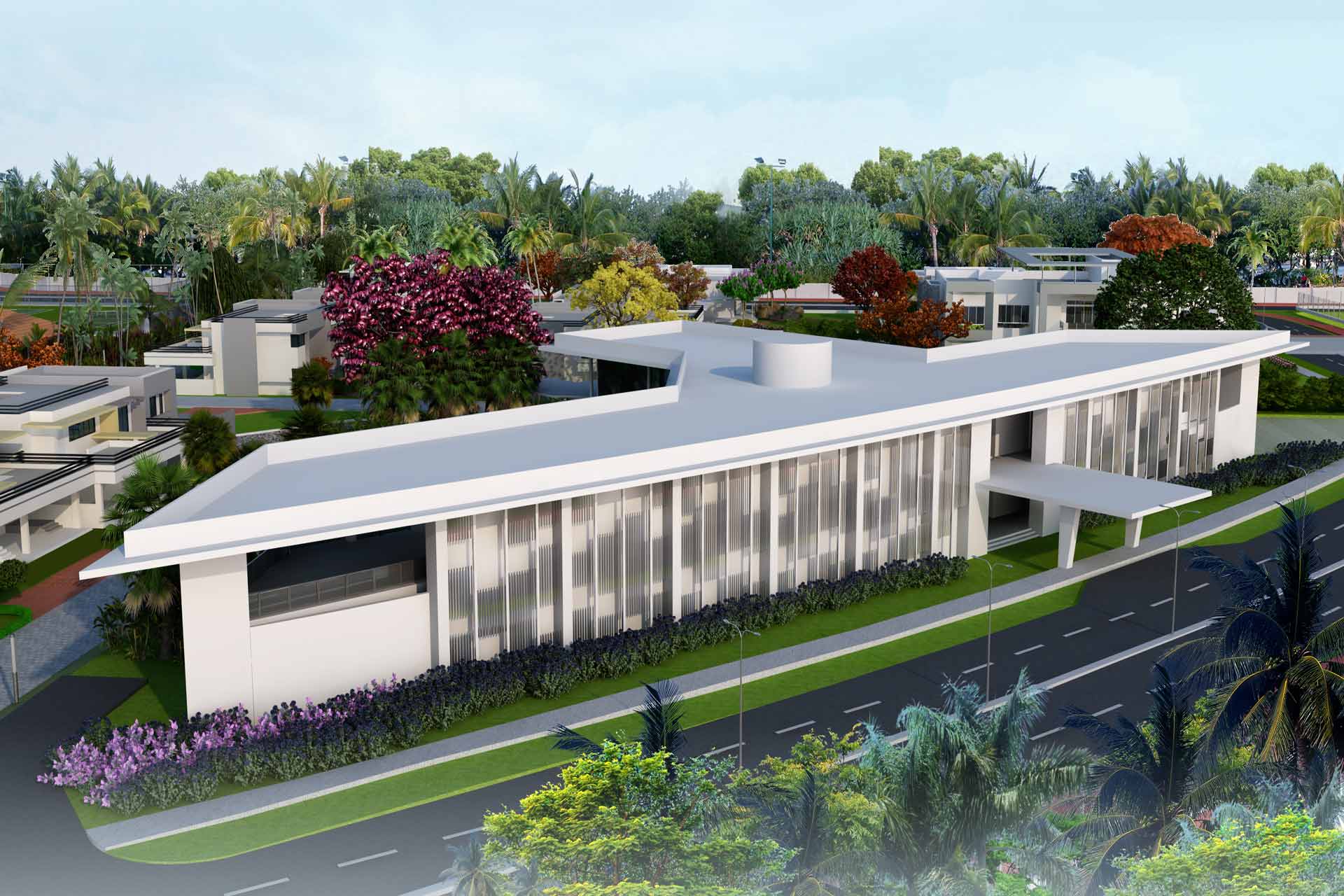
This architectural consultancy to develop a residential township for officers and non officers was envisaged as a series of interaction of building scales that included residences, community buildings, auditorium and sports facilities. The building typology was worked upon with strategies that included master planning, architectural design, structural design, MEPF design and landscape integration. The proposed built-scape endorses an urban setting nestled in a surrounding of tree cover within which the higher volumes of the built forms are separated by low-rise or recreational facilities. These then allow view lines at all levels and breathing space. The architecture detailing of the buildings is simplistic on most buildings indicative of its user typology but more defining on signature buildings like the sports complex where a contemporary jali calls for attention and allows navigation and orientation.