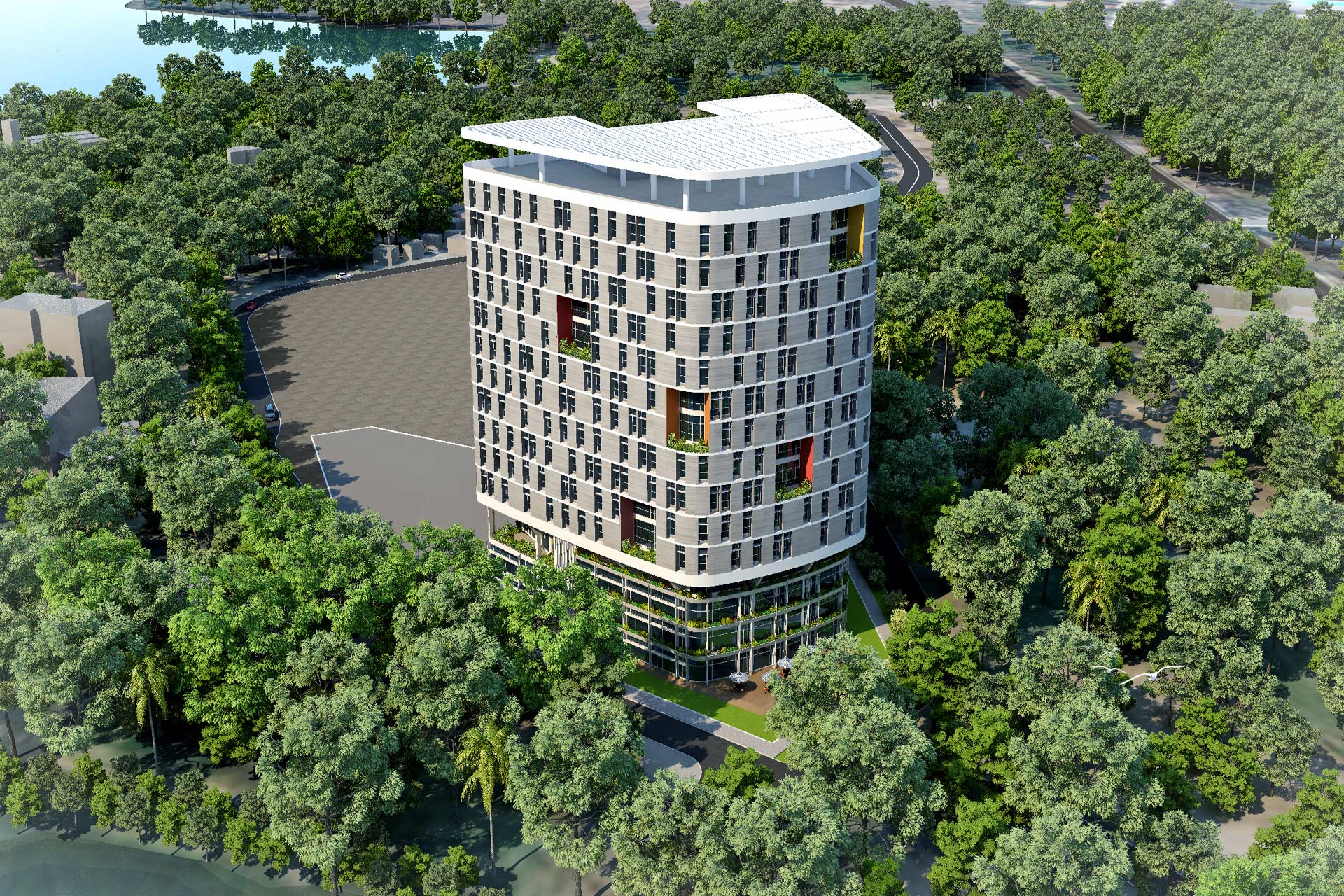
Anchored by two lakes on the north and south of the site the building aims to capitalise on the views and the nature’s bounty. A strategy of shortest access points effectively allows the users fast access to the site’s extremities with additional access points for service considerations. The two phases of the project, has its first component detailed as per these strategies and enmeshed within a comprehensive programme. After analysing several footprints, the choice was made of two individual midrise buildings with atriums. There is a clear program of three main labs having wet and work counters supported by a larger scheme of support spaces, admin, food plaza, auditorium, internal court, with three different laboratory configurations. The floors gets ample daylight due to the well distributed openings on all sides, atrium and terraces rendered with internal landscapes. An assembly of a-meter-deep fins help block the direct harsh sunlight during the day, especially on the south side. These were developed by day-lighting analysis that studied the penetration of on the 20m floor plate and ensuring a minimum of 200lux throughout the day. The atrium itself receives sufficient sunlight during the day permeate light during the day into its adjacent spaces.